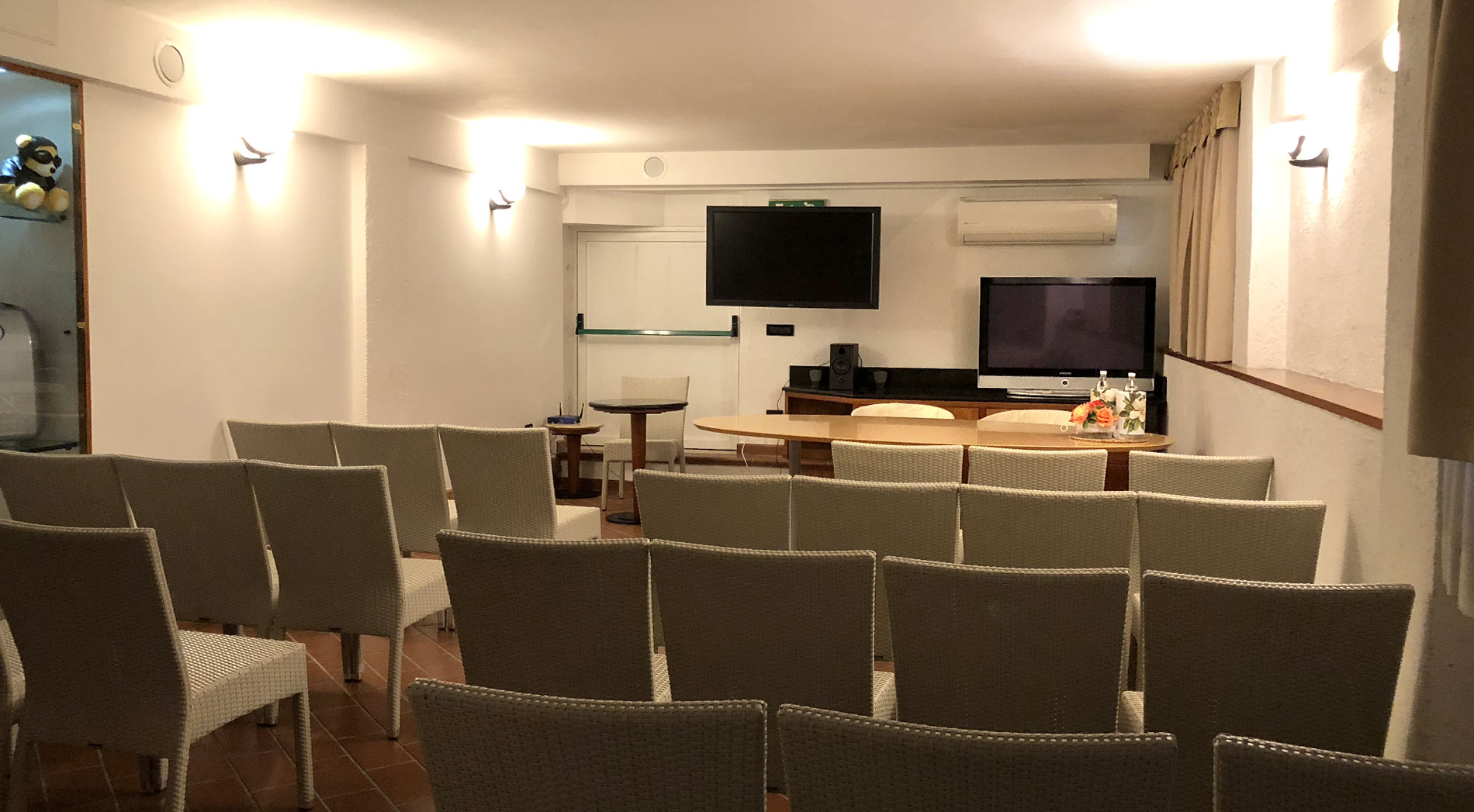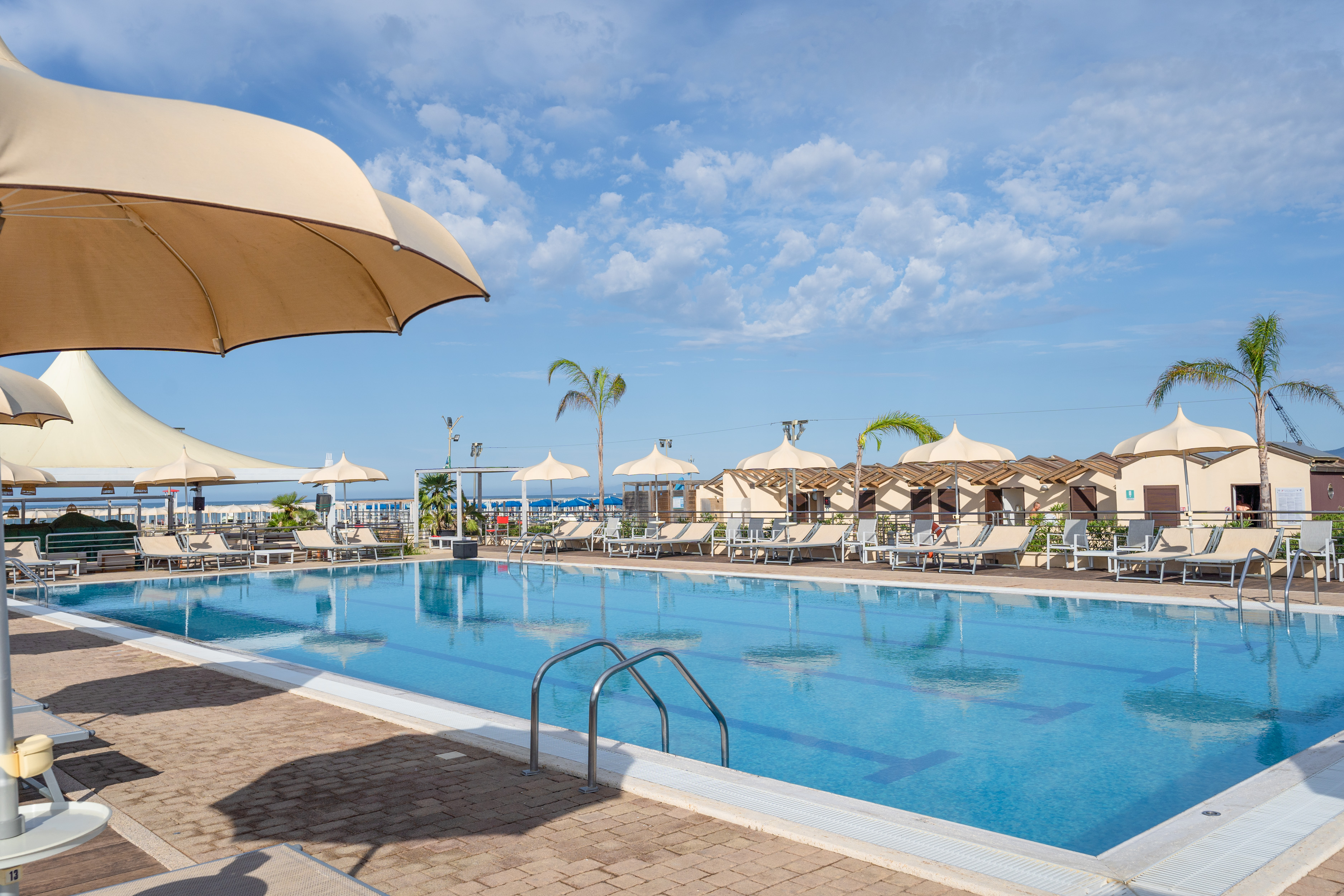AIRONE HOTEL TO GROSSETO WITH MEETING HALLS
LEOPOLDINA HALL
A versatile room of about 60 square meters, served with a separate entrance, radiated by natural light and extremely versatile for any kind of event.
Meeting and Conference hall
Leopoldina
LEOPOLDINA HALL
Technical details:
•Length: 14,05 meters
•Width: min 4,25 meters- max 5,60 meters
• Height: minimum point 2,45 meters- maximum point 2,85 meters
• Lighting: both natural and artificial.
• 55 INCH TV with VGA connection
• Sockets: 5 sockets along the hall
• Entrance: a 90 cm door and a door of 120 on the property of the Hotel
• Equipped with independent air conditioning and aspiration system.
Other: overlooking the internal court of the Hotel so it is possible to load and unload the goods for the preparation of the meeting-rooms.
Set-up types:
• Maximum capacity:
30 places
• Round table:
Max 12 places
• Speaker table::
max 4 places





